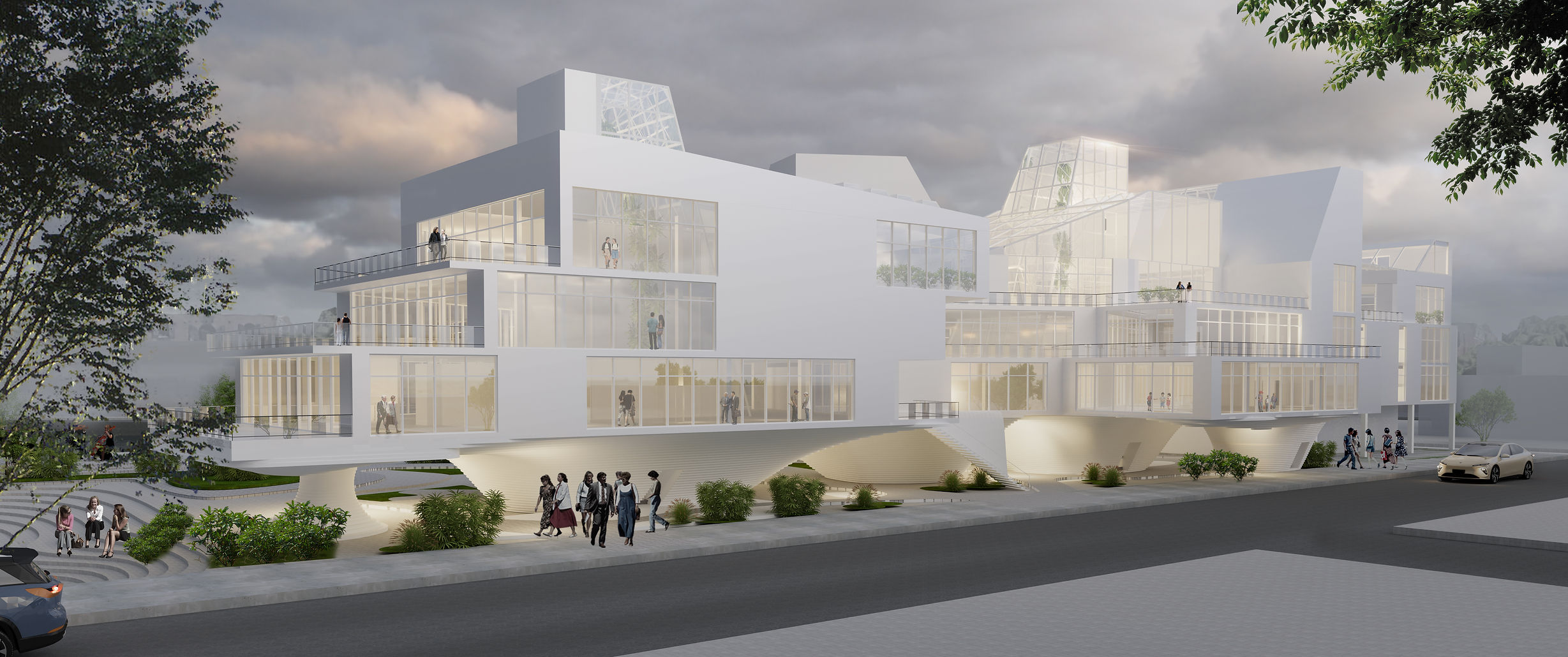
Project Redhook
Project Redhook is a commercial development in Red Hook, NYC, encompassing a market, greenhouse, and waste-composting facility. Elevated 16 feet above ground to mitigate flooding risks, the site is surrounded by wetlands designed to manage floodwaters and enhance local biodiversity.
The ground floor features a public park inspired by natural cave formations, creating an immersive and organic atmosphere. The second and third floors house a market and an education center, both offering panoramic ocean views to enhance the visitor experience. The factory is strategically placed at the rear of the site for optimal truck access and operational efficiency.
The fourth floor is dedicated to a greenhouse, ensuring maximum sunlight exposure for plant cultivation. The building incorporates three large atriums that function as entry points, indoor gardens, and natural ventilation towers. These atriums not only bring natural light into the building but also enable natural ventilation during warmer seasons, significantly reducing energy consumption.
Overall, Project Redhood emphasizes sustainability and energy efficiency, utilizing natural elements and innovative design to create a vibrant, multifunctional space for the community.



